The best of both worlds!
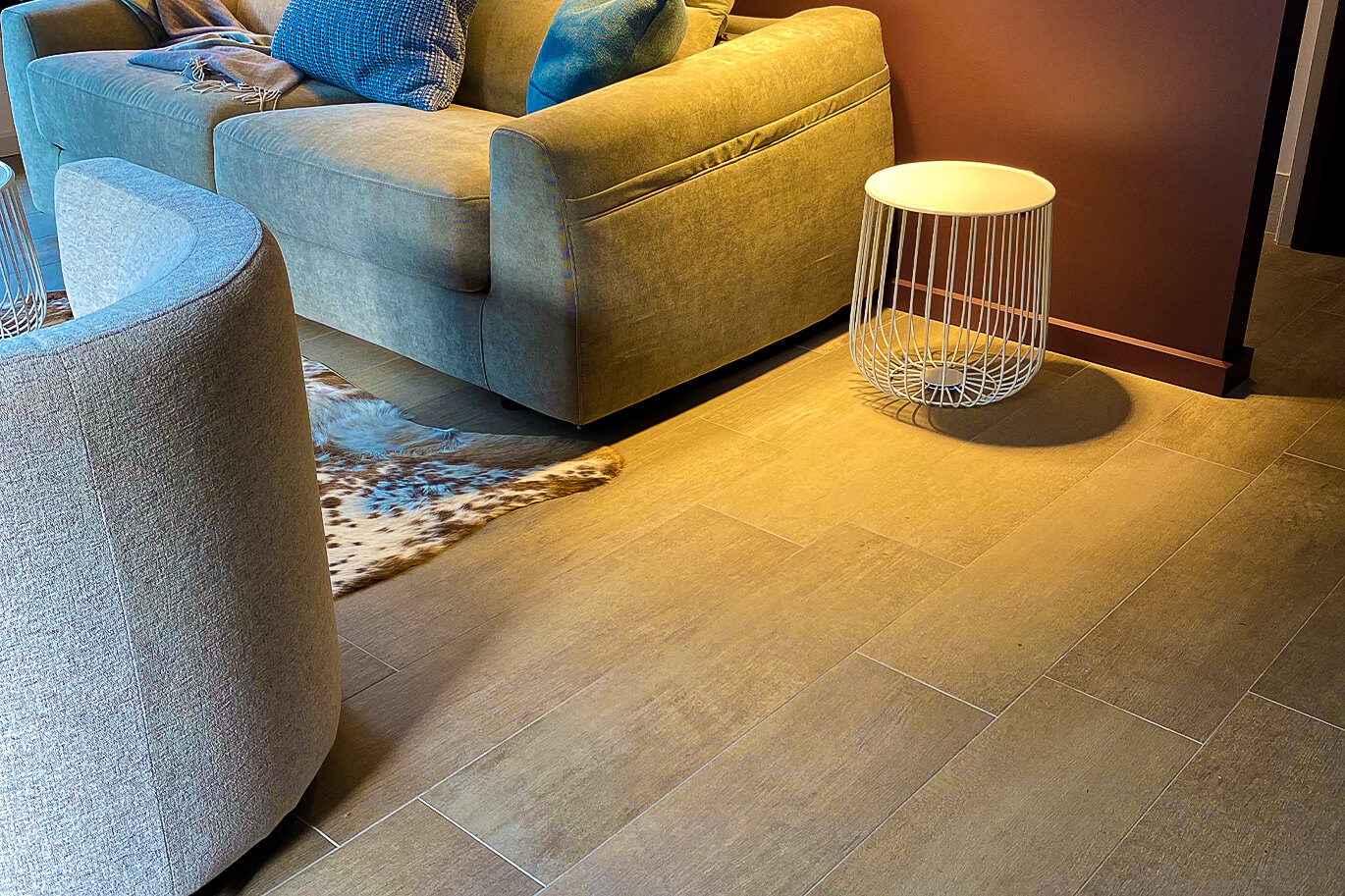
Nestled in amongst the hinterland of North Coast NSW, Architect Julian Conrad has carved out a piece of heaven for himself and his partner Ann Uldridge.
Bangalow lies between the very famous Byron Bay with its sprawling beaches and subtropical hinterland known for its local artisan products, they chose Bangalow because of it’s potential to create a rural family retreat amongst the lush green foliage, but be still close to the sea. Now, several years into the journey, we get a small glimpse into his world – which is the best of both contemporary living and traditional northern rivers landscape.
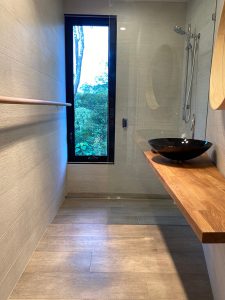
This Julian Conrad designed Bathroom blends in nicely with the Byron Hinterland
Julian’s career spans several decades across a diverse portfolio of commercial and residential design and his present focus is to serve the local community.
To meet his clients’ objectives, his work takes its references from the site, its regional architectural context.
After constructing and living in their own space for a few years, they recognised the need for extra room for their extended family and friends and so was born the studio, which sits beside the main residence and has equally stunning views over the hills. The one bedroom studio emulates the architecture of the main residence, with a palette of natural materials, clean lines and huge windows, allowing for natural light to permeate the whole space.
The main room has a light Italian ceramic tile that look like wooden panels, creating a warm ambiance with much greater functionality than the actual wood product. Ceramic tiles are easy to maintain and are very resistant to wear and tear.
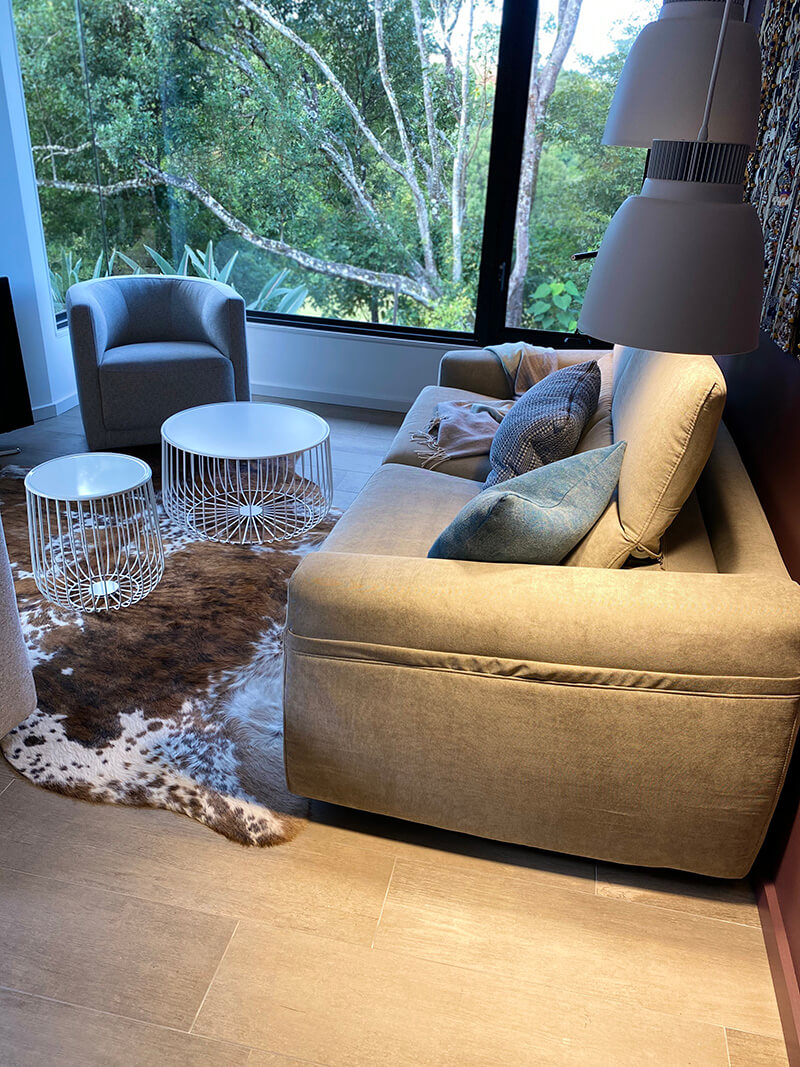
This light Italian ceramic floor tile design gives the impression of wooden panels.
This flooring flows into the bathroom and separate toilet which creates a seamless connection between the spaces. The walls in the bathroom are large format white textured tiles based on a traditional charred surface – adding depth without constricting the space. The cantilevered wooden basin stand and linear towel rack compliment the whole. The natural wood is juxtaposed with chrome tapware and the black Alape basin.
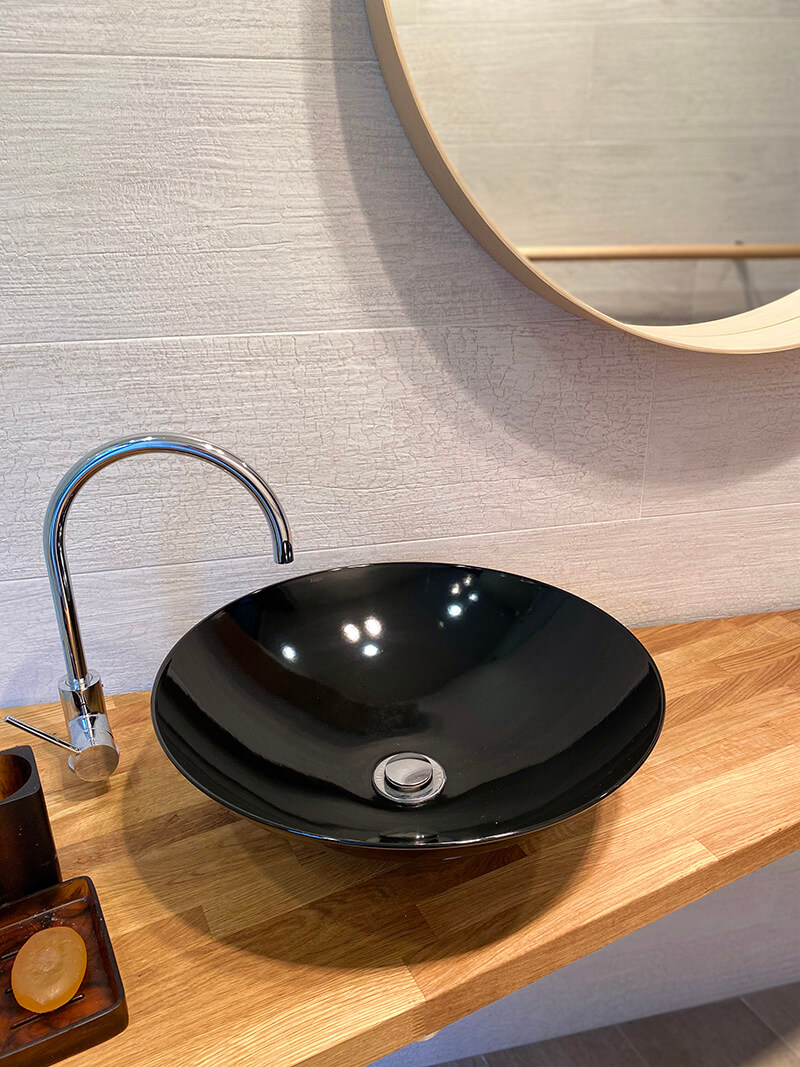
Simple elegance with large format white textured tiles based on a traditional charred surface .
Julian commented how “Max Garofano from Byron Tiles enhanced the tile seamless finish with his impeccable attention to detail.”
Having previously lived in urban areas, Julian and Ann now cherish their small piece of heaven – a short drive and you’re in town with all the amenities you need, but for the bulk of their day, they work from home – a haven amongst the trees, the wildlife and the feeling of being at one with the world and the landscape.
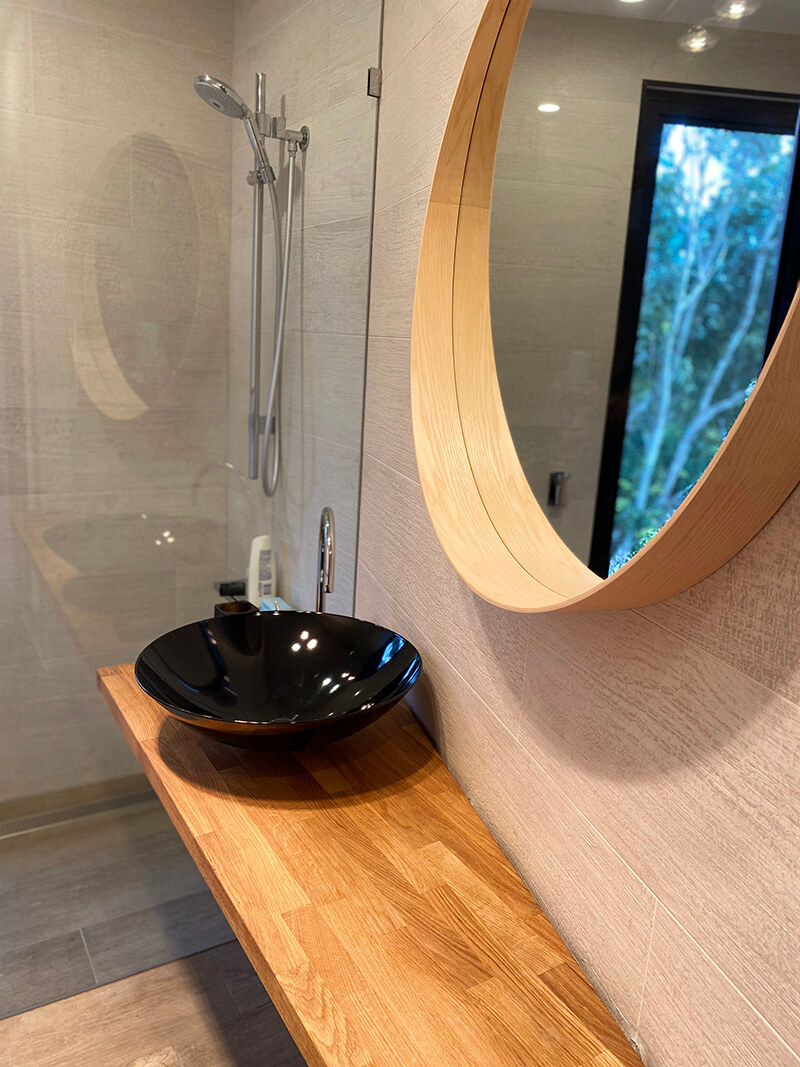
This bathroom allows for natural light to play into the tile design.
The studio combines nature and contemporary design to present a timeless fusion of the two , allowing you to experience the best of both worlds!
Architect details:
Julian Conrad
Mobile +61 0407 027 475
EMAIL: [email protected]
NSW Architects Registration: 11167
